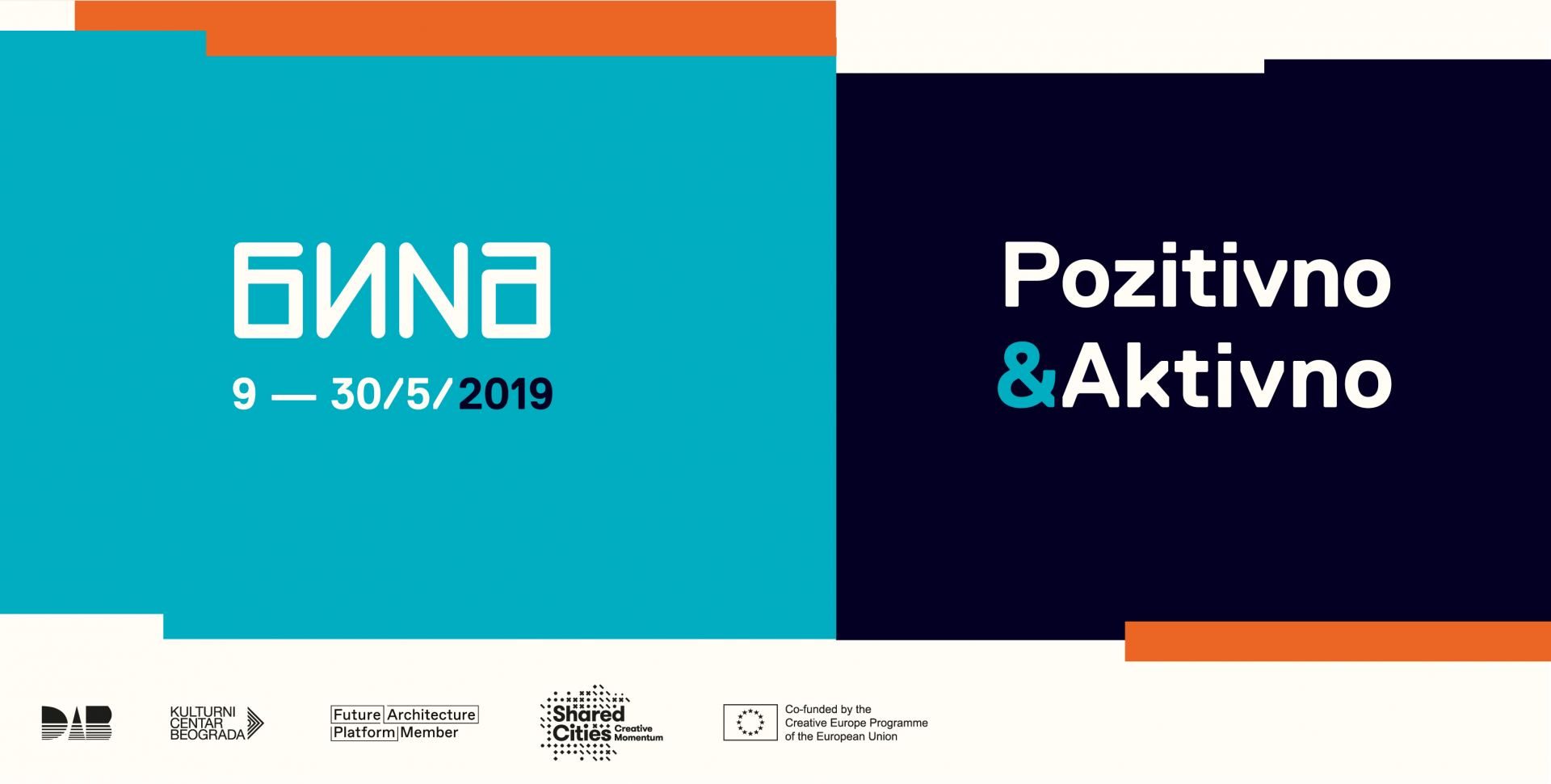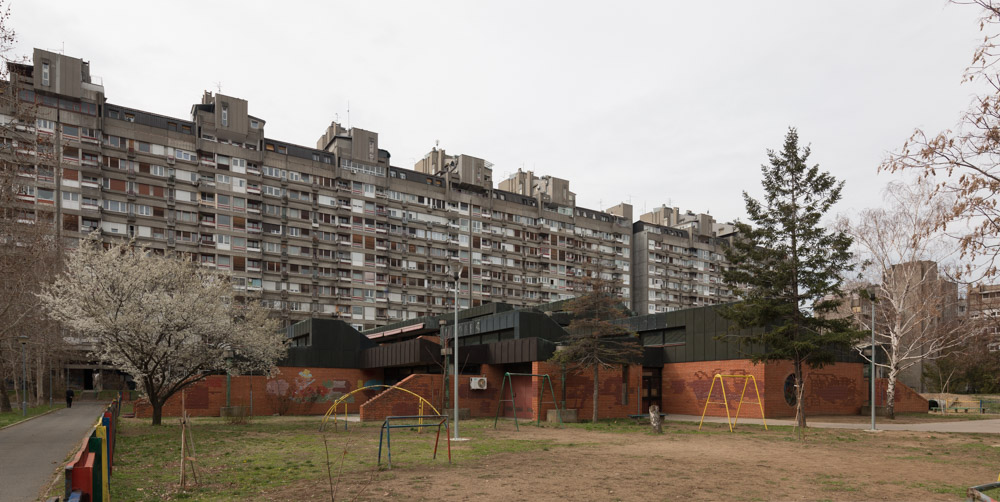BINA 2019 POZITIVNO/AKTIVNO / Arhitektura Aleksandra Stjepanovića

Scroll down for English version
Arhitektura Aleksandra Stjepanovića
Autori: Jelica Jovanović, Relja Ivanić i Marko Kažić
Dizajn postavke: Marina Dokmanović
9. maj – 30. maj 2019.
Galerija Artget, Trg republike 5/I
U BINA FOKUSU ove godine je stvaralaštvo i rad uvaženog arhitekte i profesora Aleksandra Stjepanovića.
U društvu koje je od arhitekata očekivalo i zahtevalo da arhitektura bude visokog kvaliteta – a skromna i racionalna, industrijski proizvedena – a autorska i originalna, Aleksandar Stjepanović u svim kontekstima i u svim autorskim timovima uspeva da usporuči vrhunska rešenja, koja i danas, decenijama kasnije, služe kao reperi domaćeg stvaralaštva. Modularnost je uporište njegove arhitekture – a ne prepreka, prefabrikacija je polje eksperimenta – a ne neprilika, normirana arhitektura je autorski izazov – a ne stega. Arhitektura i urbanizam su neodvojive kategorije prostornosti koje on kroz veštu upotrebu betona, opeke i bakarnog lima oblikuje tako da se enterijer preliva u javni prostor, a okruženje prožima unutrašnjost objekata. Objekti građeni limitiranim društvenim, odnosno javnim sredstvima i od betona, gotovo proskribovanog materijala, zahvaljujući izdašnim i promišljenim prostorima i upečatljivim likovnim detaljima postaju vizuelni simboli grada.
Jelica Jovanović

Iz celokupnog opusa prof. Stjepanovića na ovoj izložbi su posebno izdvojeni i detaljno prikazani stambeni kompleks sa pratećim sadržajima, Blok 22 i 23, na Novom Beogradu i dve visokoškolske institucije: Fakultet dramskih umetnosti na Novom Beogradu i Filozofski fakultet u Novom Sadu.
………..
ARCHITECTURE OF ALEKSANDAR STJEPANOVIĆ
Authors: Jelica Jovanović, Relja Ivanić i Marko Kažić
Exhibition design Marina Dokmanović
May 9th-30th, 2019.
Gallery Artget, Republic Square 5/I
BINA 2019 focuses on the work of prominent architect and professor Aleksandar Stjepanović
In a society which expected and required of architects to produce high-quality architecture which, on the one hand, is modest, rational and industrially manufactured and, on the other hand, reminiscent of the author and original, Aleksandar Stjepanović succeeded in delivering supreme works in all the contexts and in all the teams of authors, which works, decade later, still serve as models for local architecture. Modularity is a stronghold of his architecture – and not an obstacle, prefabrication is a field of experiment – and not an inconvenience, normed architecture is a challenge for an author – and not a restriction. Architecture and urban planning and inseparable categories of space which he, through the skilful use of concrete, brick and copper sheet, forms in such a way that the interior flows into public space and the building’s interior is permeated with the surroundings. The buildings constructed with limited social, i.e. public funds and built of concrete, which is an almost proscribed material, thanks to the generous and well thought-out spaces and outstanding artistic details, become the visual symbols of the city.
Jelica Jovanović
From the entire opus of prof. Stjepanović at this exhibition a special focus is given to the residential complex of Block 22 and 23, in New Belgrade and two higher education institutions: Faculty of Dramatic Arts in New Belgrade and Faculty of Philosophy in Novi Sad.